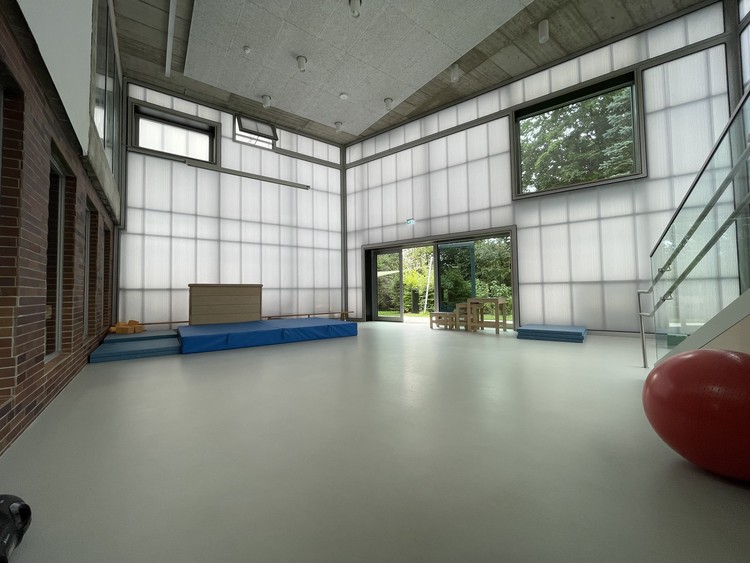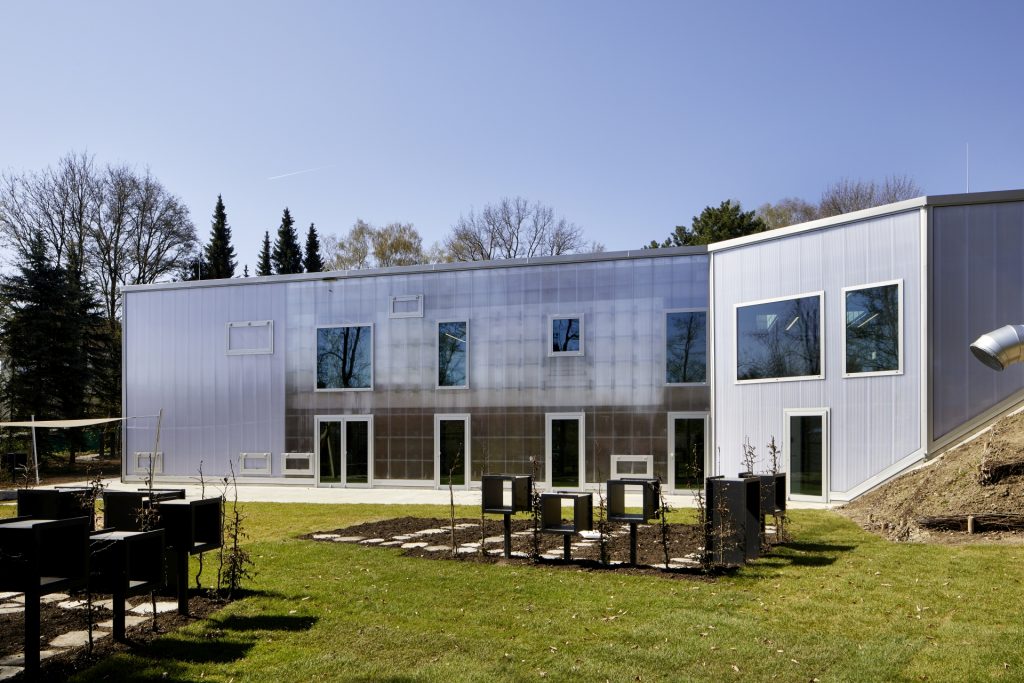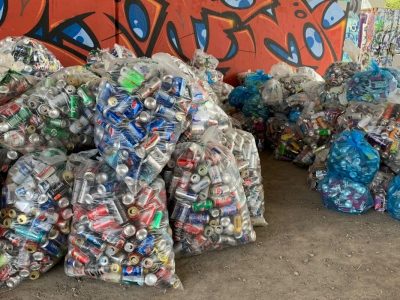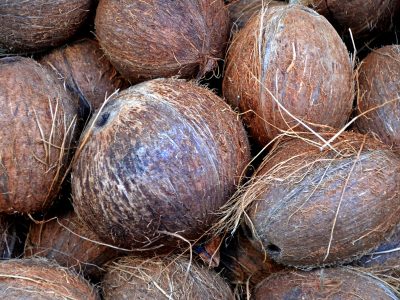In Memmingen, Germany, a new daycare centre has been built by architects Jörg Heiler and Peter Geiger. What makes it special? 80% of the materials were already in place and were incorporated into this modern and environmentally friendly structure.
The project is an excellent example of the construction and renovation of existing buildings. Almost 80% of the materials from the existing site were incorporated into the new building, resulting in a modern, spacious and sustainable new building. Three parts of the old building were used: the old swimming pool, the main building and the garage. These different structural elements were wrapped in a translucent envelope made of Rodeca polycarbonate panels. This technical envelope of 100% recyclable polycarbonate has enabled the building to be upgraded and energy reconditioned to meet current sustainability standards.

Translucent building envelope for sustainability
The building envelope, made of polycarbonate, crystal and opal panels were used. These panels allow for varying light incidence within the building and changing lighting. The windows and French windows built into the façade offer a view of the surrounding nature. The renovated building is energy efficient and already meets the 2050 climate targets, with just under 5 kilograms of carbon output per square metre per year.

#sustainable, #architecture, #recycling,




